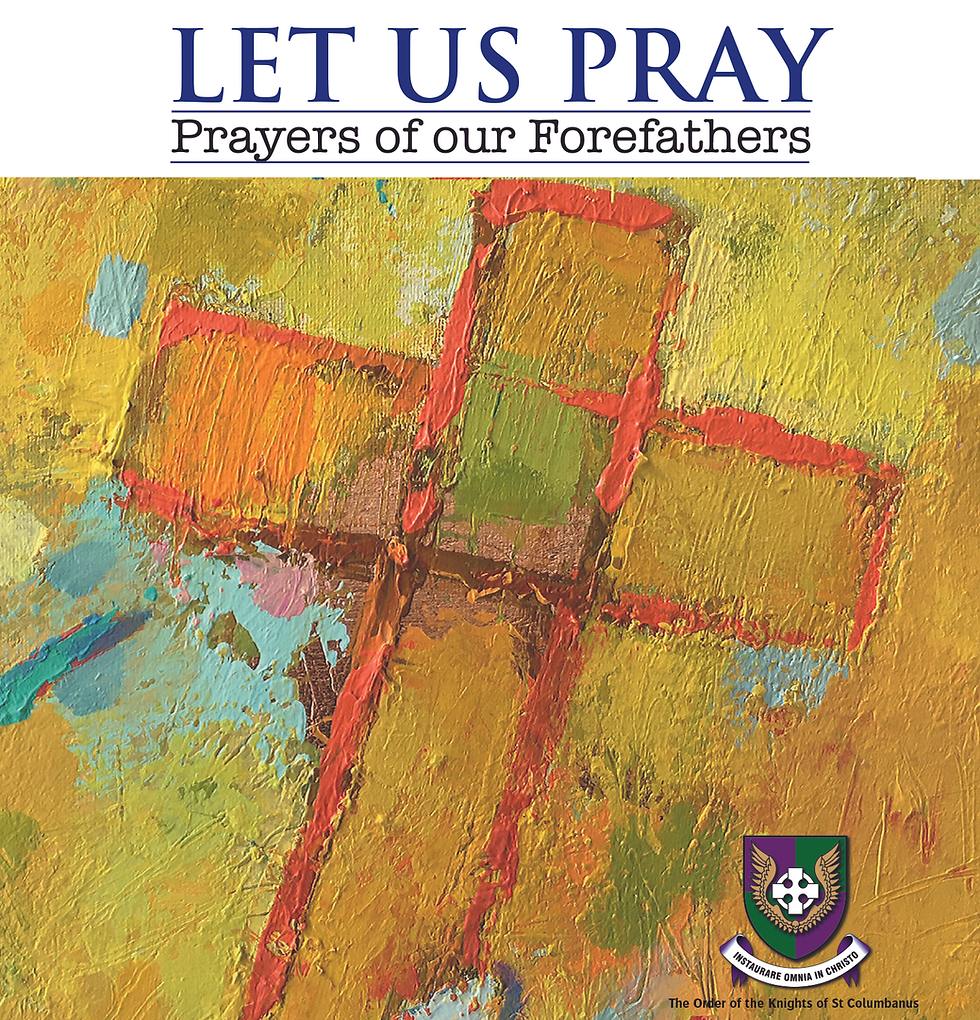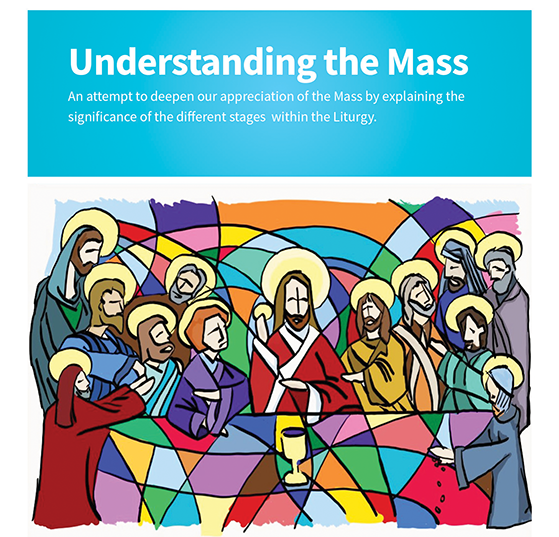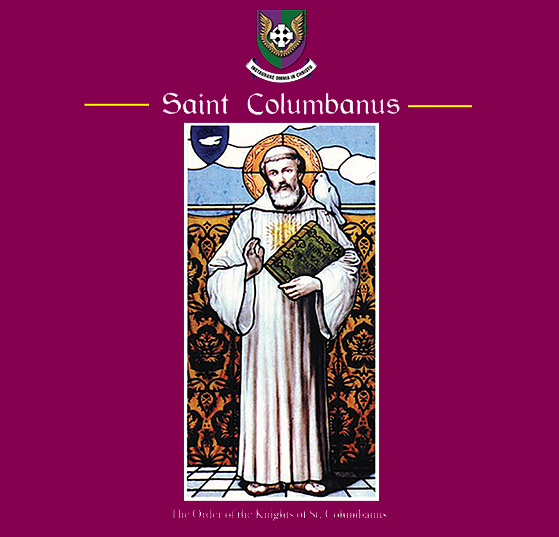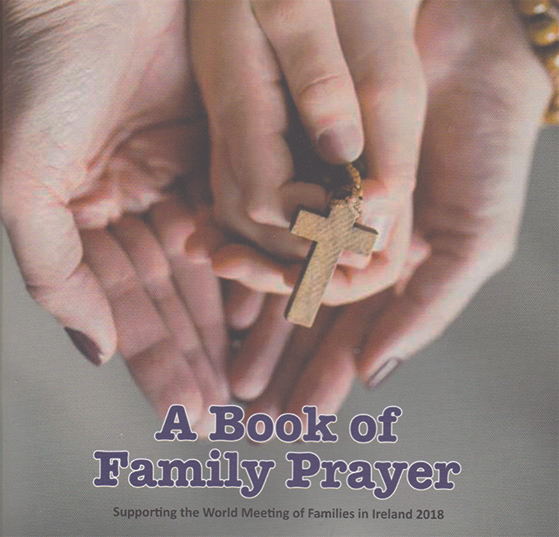top of page
OUR MISSION
Supreme Knight
John Murphy
“As an Order of Catholic men we seek to serve God in fidelity to the teachings of the Magisterium of the Church. Inspired by the Evangelical zeal of our patron St. Columbanus we will promote a deeper understanding of these teachings for our members and the wider Church.”

Featured Posts
No events at the moment

Newsletter Sign Up
News Feed Anchor
News Feed

12/4/2025
Vatican commission rejects female diaconate, although without a ‘definitive judgment’
michaelmccrea
St. Peter’s Basilica in Vatican City. / Credit: Xosema (CC BY-SA 4.0) ACI Prensa Staff, Dec 4, 2025 / 13:37 pm (CNA). The Vatican published on Dec. 4 the summary of the work carried out by the commissions studying the possibi...
EWTN

12/4/2025
Leo XIV eliminates commission for donations to Holy See created by Pope Francis
michaelmccrea
null / Credit: Yury Dmitrienko/Shutterstock ACI Prensa Staff, Dec 4, 2025 / 16:07 pm (CNA). The Vatican announced on Dec. 4 a new decision by Pope Leo XIV regarding fundraising for the Holy See. Through the new chirograph Vin...
EWTN

12/4/2025
Pope meets Roberto Benigni ahead of Saint Peter monologue premiere
Pope Leo XIV views excerpts of Roberto Benigni’s upcoming monologue “Peter: A Man in the Wind,” produced in collaboration with Vatican Media and airing on Italian state TV. Read all
Vatican News

12/4/2025
Archbishop Gallagher calls for renewed commitment to peace
At the OSCE Ministerial Council in Vienna, Archbishop Paul Gallagher call fosr renewed efforts in conflict prevention, especially regarding Ukraine. He also highlights rising religious intolerance, migration challenges, and t...
Vatican News

12/4/2025
IOR’s sustainability report highlights high transparency standards
The Vatican Bank publishes its first Sustainability Report on its commitment to environmental, social and governance principles and towards sustainable finance. Read all
Vatican News
bottom of page






















